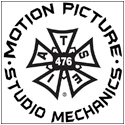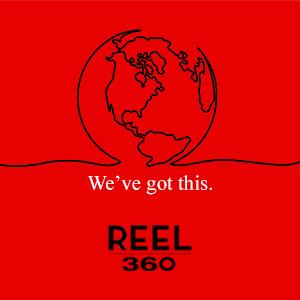
Musical instruments in the conference room. A 24-foot vintage tavern bar. An in-house studio for client video production and editing. A green rooftop with an amazing city view. Not your typical ad agency interior – and that’s just the way Schafer Condon Carter likes it.
In early January, SCC’s some 70 employees of the 23-year old agency, founded by COO Mark Schafer and CEO Tim Condon, moved into their own vintage four-story, 35,000-sq. ft. building at 1029 W. Madison St., a few blocks from Harpo Studios in the revitalized West Loop.
When the agency’s lease at 168 N. Clinton expired in early 2011, and feeling cramped by increased staff, the principals decided it was more practical to buy their own building than continue to rent.
The building they chose, according to its sketchy history, was built by a prominent businessman in 1872, after the Great Fire, and over succeeding decades was used for manufacturing of some sort as were most buildings of the time on the near west side.
A year in the works, the renovation cost “several millions of dollars,” according to CEO Tim Condon. “It was definitely a dead sprint to get it ready, from the time we purchased it until the move-in.”
Above the first floor retail stores, the agency sprawls over of three floors, each approximately 8,000-sq. ft. Chicago-based Brent Widler of Widler Architectural designed the interior, with emphasis on playful workspace built for a digital world and furnishings that match up well with an old brick-and-mortar esthetic and energy conservation.
“We invested quite a bit of diligence to set up our offices,” says Condon. For one thing, counter to the culture of most agencies, there are no private offices for Shafer, Condon or president David Selby, who happens to occupy the smallest space of all.
In-house production studio
 The space features an in-house video content studio and editing bays, with editors A J Feigl and David Sowa (nickname: “B Roll”), run by executive producer Leroy Koetz, a digital photography set, focus group facilities, conference rooms and client work space.
The space features an in-house video content studio and editing bays, with editors A J Feigl and David Sowa (nickname: “B Roll”), run by executive producer Leroy Koetz, a digital photography set, focus group facilities, conference rooms and client work space.
All floors have dramatically high, acoustic ceilings, exposed brick walls, massive rows of 8-10-ft. windows and large, hidden steel vaults on the first and second floors, that had been installed for fire protection.
“Everyone is delighted with the workspaces (by Teknocon, a progressive Toronto furniture manufacturer), which reflects our scrappy, entrepreneurial kind of business. We wanted to create an environment that helps take our collaborative approach to the next level,” Condon notes.
Which brings us to the bandstand in what Condon calls “the community space.” “The front area on the fourth floor is where we have meetings, eat lunch and gather around the bar for a beer or wine after a rough day.”
It’s also where Selby, Sowa and Koetz and the agency’s other talented musicians often pick up their instruments and jam. Some of them have regular band gigs around town.
 Within their spacious new building, with plenty of growth room, “We wanted to blur the lines between all of our people and their areas of expertise,” says Condon. “That’s how big, old game-changing ideas happen,” and that’s certainly what SCC is in the process of doing.
Within their spacious new building, with plenty of growth room, “We wanted to blur the lines between all of our people and their areas of expertise,” says Condon. “That’s how big, old game-changing ideas happen,” and that’s certainly what SCC is in the process of doing.
SCC’s client roster of mainly food companies includes the National Pork Board, ConAgra Foods, John Morrell Food Group, Land O’Lakes butter, Brach’s and Morton’s Salt.
“We have a green roof, with insulation in the roof to make sure we’re keeping energy use very low, state-of-the-art heat pumps and a rooftop deck with wireless,” Condon notes.



















